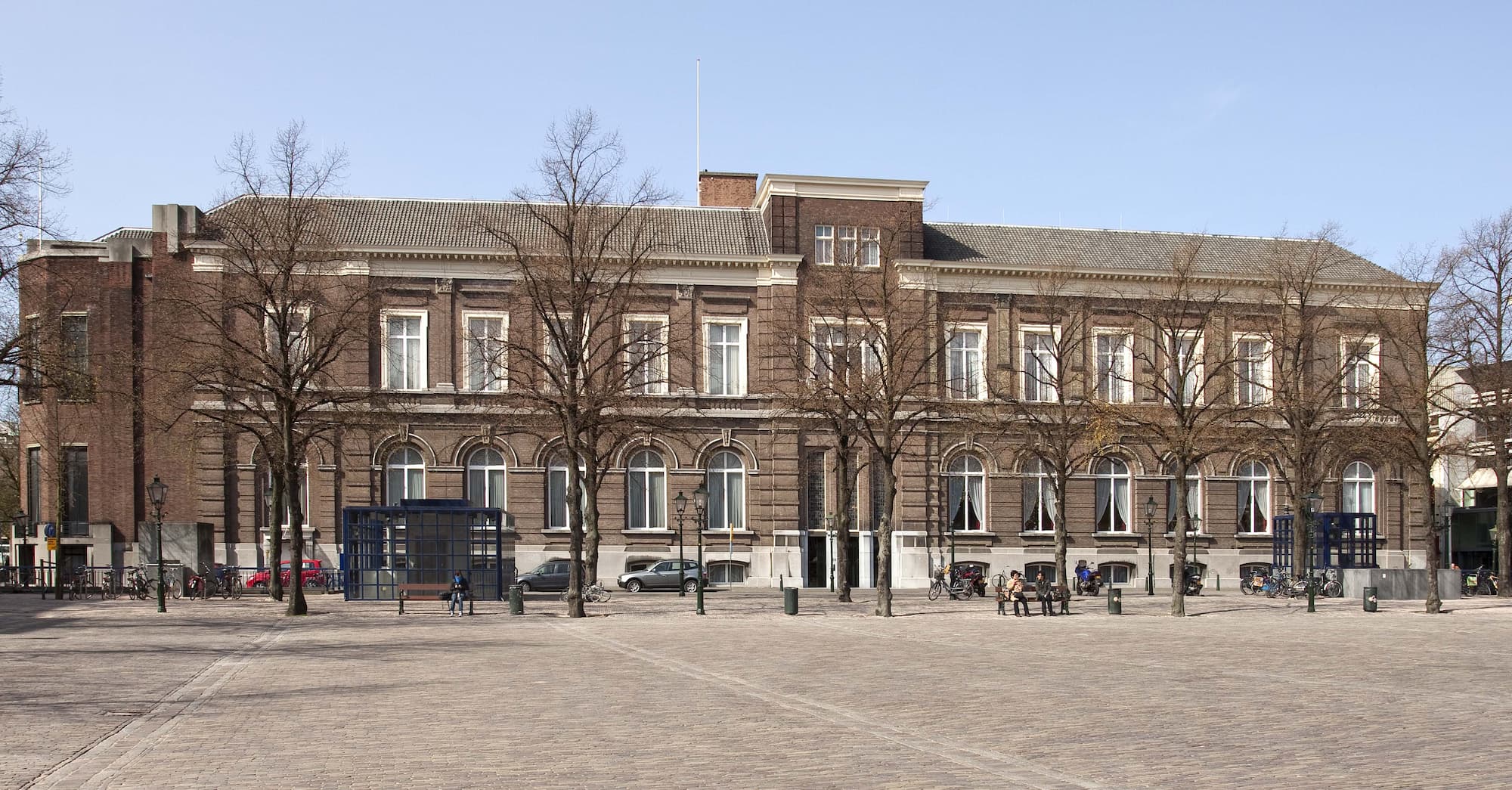
Receptions, dinners, meetings: welcome your guests in the Pleingebouw
The Pleingebouw has several representative rooms, making it the perfect location to welcome family, friends or business associates. A suitable space can be arranged in consultation with the Reservations Department for receptions, dinners, meetings, etc, if so required with catering, audiovisual equipment and other facilities, also during the weekend.

Rooms in the Pleingebouw
Atlassenkamer (Atlas Room)
€ 1065 per day
- Theatre 33 people
- Reception 40 people
- Dinner 24 people
- Carré 22 people
The current Atlassenkamer was known as the Bovenkamer (Upstairs Room) until November 2013. The room was first put to use around 1930 to accommodate the growing number of books in the library – already 70 years old at that time.
The 7,000 books which were not taken by the Germans were returned to the library after the war and have been given a place in this room. You’ll also find special sheet metal works and atlases in this room.
Commissarissenkamer (Commissioners’ Room)
€ 1540 per day
- Theatre 40 people
- Reception 60 people
- Dinner 40 people
- Carré 30 people
Located on the first floor and designed in Neogrec style. A style which, like the Louis XVI style, is characterised by an austere design which is specifically expressed in the stucco, consisting of floral scrolls and garlands next to the chimney mirror.
The room was assigned its current destination as a Commissarissenkamer around 1930. This means the Club’s Executive Board held its monthly plenary meeting in this room. The CK has become one of the most popular rooms within the Club partly because of this, but also because of its special equipment. The room is suitable for a meeting and/or dinner for up to 40 people.
Koepelzaal (Domed Hall)
€ 1465 per day
- Theatre 80 people
- Reception 100 people
- Dinner 60 people
- Carré 60 people
The Koepelzaal, situated on the first floor between the Biljartzaal and the Leeszaal, owes its name to the translucent stained glass dome which stretches across almost the entire length of the room. Its red sleek interior is completely in Art-Deco style, just like the surrounding rooms.
Leeszaal (Reading Room)
€ 1815 per day
- Theatre 80 people
- Reception 120 people
- Dinner 50 people
- Carré 40 people
The Leeszaal is located on the first floor, next to the Koepelzaal. The room was designed in Art Nouveau style by architect Mutters and is characterised by four so-called writing and reading cabinets. The Leeszaal was designed by Limburg in 'The Hague' Art Deco style during the major renovation works in 1930.
The Leeszaal is ideally suited for (book) presentations and lectures for up to 80 people, but can also be reserved as a dining room for up to 50 people.
Groene Zaal (Green Room)
€ 2410 per day
- Theatre 100 people
- Reception 150 people
- Dinner 96 people
- Carré 60 people
The Groene Zaal, located on the first floor, was the original Leeszaal until 1918. This room owes its name to the green upholstery after being restored to its former glory in 2007.
The Groene Zaal is ideal for medium-sized groups, with the room perfect for being split between a reception and a plenary part. The Club’s guests enjoy using the Groene Zaal for dinners or receptions.
Grote Zaal (Great Hall)
€ 2890 per dag
- Theatre 250 people
- Reception 300 people
- Dinner 180 people
- Carré 96 people
The Grote Zaal, located on the first floor, was completely destroyed by a fierce fire in 1961. Only a few of the original details, like the decoration in the stained glass, are still evident in the room. The interior was adapted to allow the Grote Zaal to regain its former grandeur in 2004.
The Grote Zaal is an ideal space for lectures, dinners and receptions. The Grote Zaal is the perfect location for larger groups, especially when combined with the Pleinzaal.
Pleinzaal (Square Room)
€ 3950 per day
- Theatre 180 people
- Reception 350 people
- Dinner 220 people
- Carré 66 people
The section in the left wing on the ground floor is home to the Pleinzaal/Gaanderij/Pleinbar. The Art Nouveau interior was replaced by a more austere Art Deco style around 1930. This room offers a classic yet contemporary atmosphere with its dark wood cladding and clean lines.
The Pleinzaal is an ideal space to welcome your guests in the Gaanderij and subsequently attend a presentation in the Pleinzaal and enjoy a drink in the cosy Pleinbar to finish off the event.
Oude Conversatiezaal (Old Conversation Room)
€ 6095 per day
- Theatre 200 people
- Reception 600 people
- Dinner 180 people
- Carré 120 people
The Oude Conversatiezaal, located on the ground floor, is the true heart of the Club. The room is decorated in a nineteenth century Neo-Louis XIV style, with motifs from the seventeenth century Baroque. It remained virtually unchanged for more than 140 years, but was once again restored to its original colour scheme during the 2005 renovation works.
The room is only available to De Witte members from Monday to Friday. Members also have the option of exclusively reserving the room during the weekend and the summer months.



